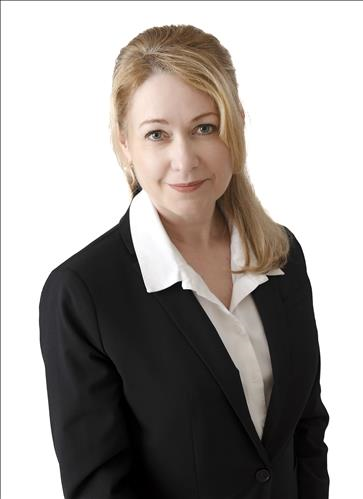Description
Sep. Entrance To Bsmt Might Be Built by Seller Ask for details*Stunning Renovated From Top 2 Bottom*Approx 4000 Sq.Ft.Of Living Space*Flat Ceiling Tru-Out*17' Ceiling In Grand Foyer*9'On Main Flr W/Office*Mud Rm/Laundry B/I Organizers &Direct Access to 2Grge*Fam Rm W/Elct Firepl*Kitc W/Circular Breakfast Area ; 3 Skylights*Garburator*All Closets W/Closets. Organz.*Mstr Bdrm W/Rnvtd 5 Pc Ensuite*Glass Shower*F/Standing Bath Tub ;Heated Flr*W/I Closet W/B/I Organiz.*Hrdwd StairCase W/Iron Pickets*. Finished Bsmt W/Vinyl Flrs*3Pc B/Rm and Kitchen*Cac*Cvac*Large B/Yard*Deck*GDO +Remotes*New Electrical Panel(2024)*BRBQ Gas Line On The Deck *Water Purifying System. Gazebo
Additional Details
-
- Community
- Beverley Glen
-
- Lot Size
- 40 X 111 Ft.
-
- Approx Sq Ft
- 2500-3000
-
- Building Type
- Detached
-
- Building Style
- 2-Storey
-
- Taxes
- $7122 (2025)
-
- Garage Space
- 2
-
- Garage Type
- Attached
-
- Parking Space
- 2
-
- Air Conditioning
- Central Air
-
- Heating Type
- Forced Air
-
- Kitchen
- 2
-
- Kitchen Plus
- 1
-
- Basement
- Apartment, Finished
-
- Pool
- None
-
- Zoning
- R
-
- Listing Brokerage
- SUTTON GROUP-ADMIRAL REALTY INC.





































